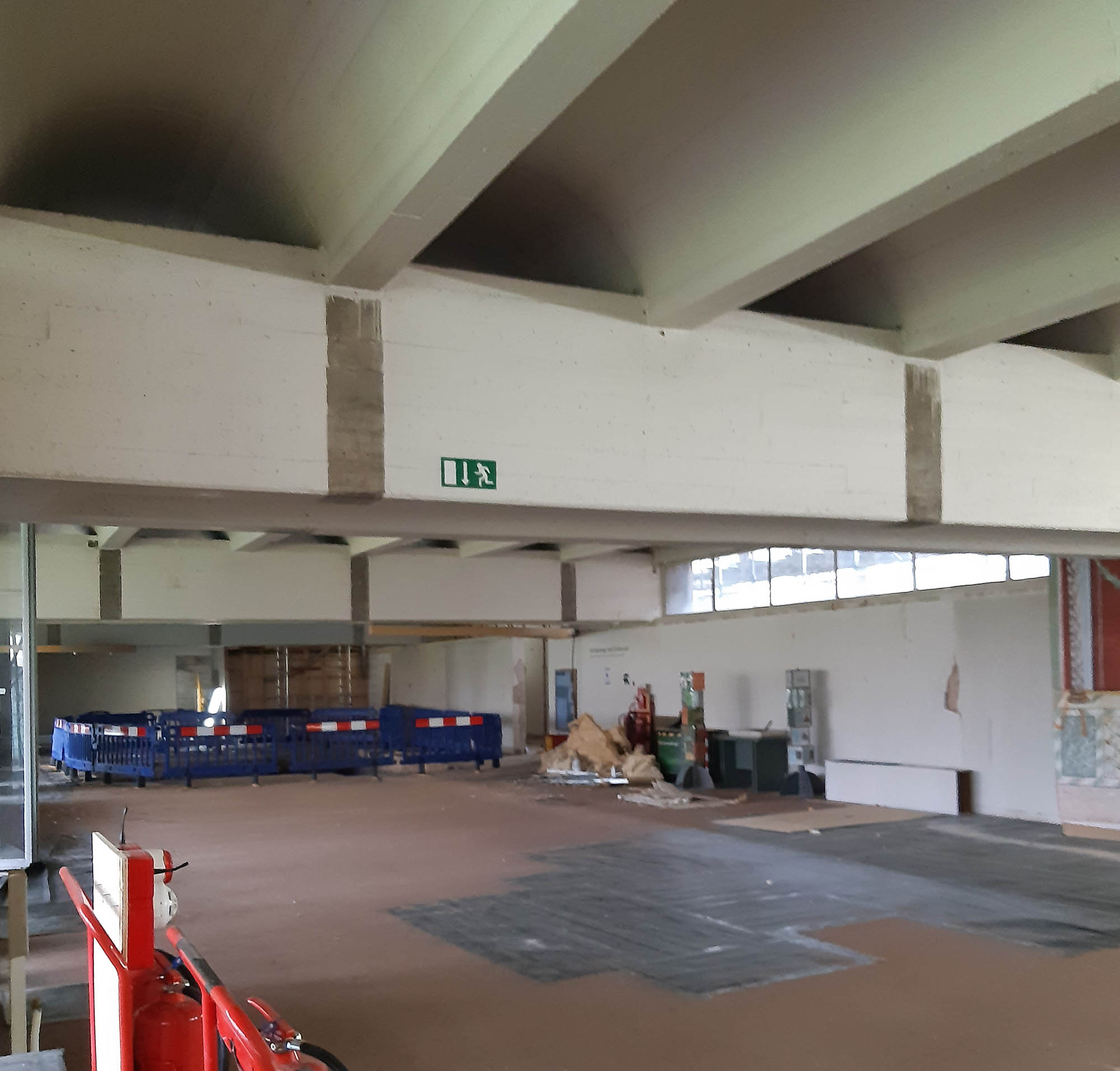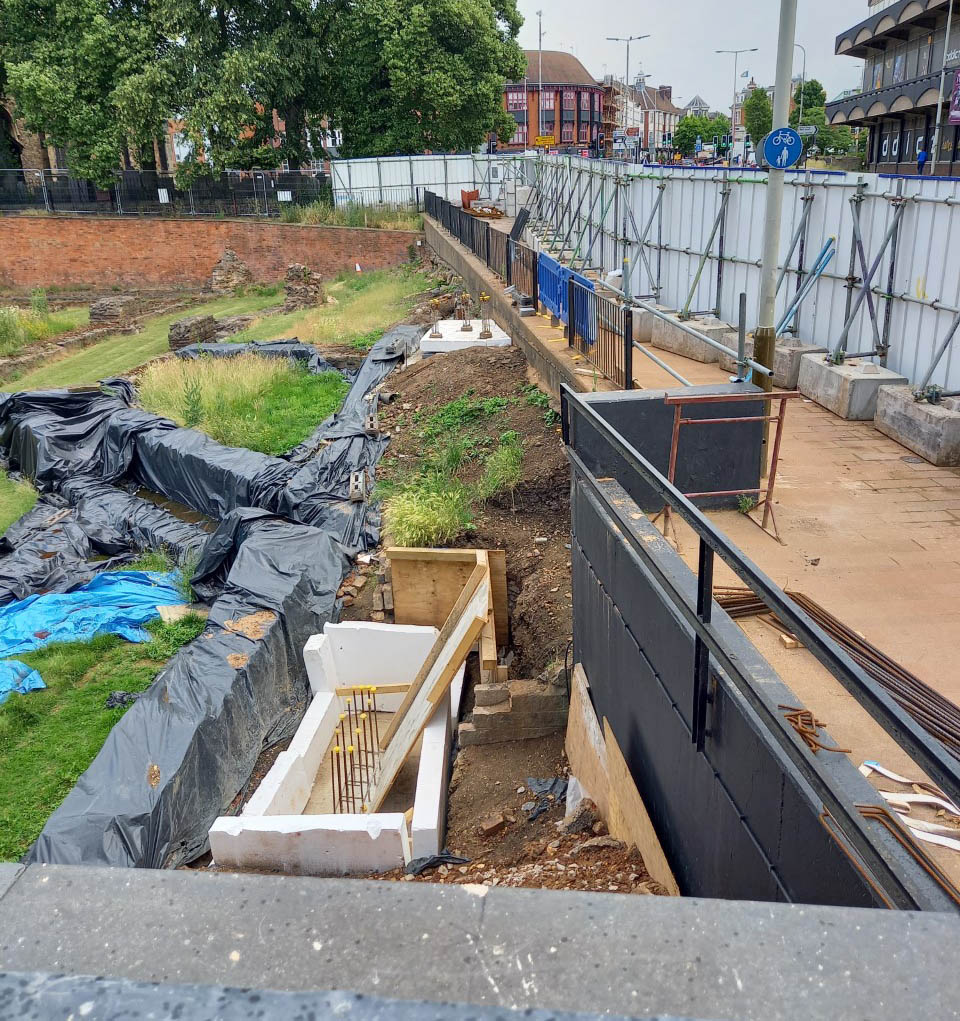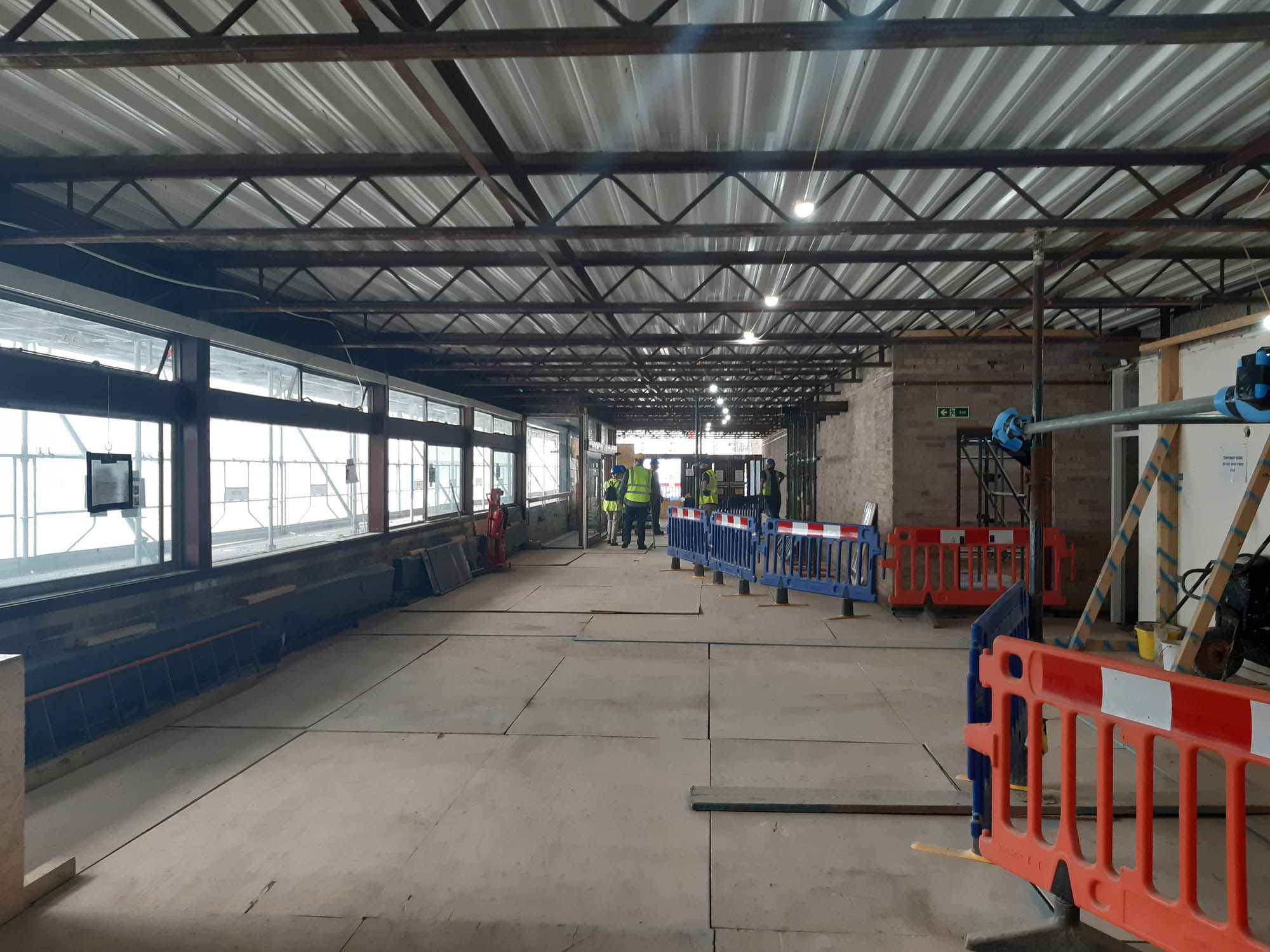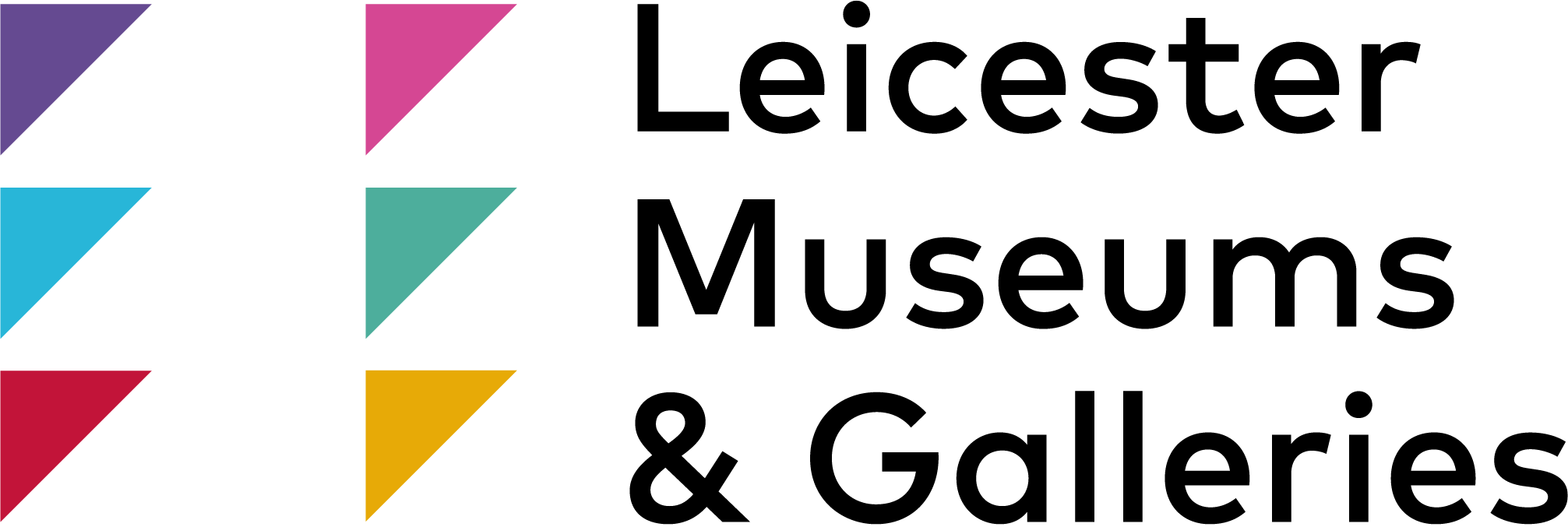July 2021 - updates on the Jewry Wall Project
Published: 19 July 2021
The transformation of Jewry Wall Museum and the former Vaughan College continues with work on the fabric of the 1960s Grade II listed building.
All the partitions have now been removed from the former museum space on the ground floor to recreate the original open gallery as designed by architect Trevor Dannatt. You can now see the original roof arches echoing the Roman Bathhouse arches.

Exhibition area
The foundations for the pillars are in place which will carry a new walkway to provide level access from the pavement on St Nicholas Circle pavement.

Foundations for the pillars
On the first floor of the building the reception, café and shop spaces are being created. This terrace shares the same floor level as the original Roman baths and you will be able to look down on the walls which formed the drains and heating system for the baths.

Shop and cafe area
Check Leicester Museums & Galleries News for regular updates on the progress of the project.
